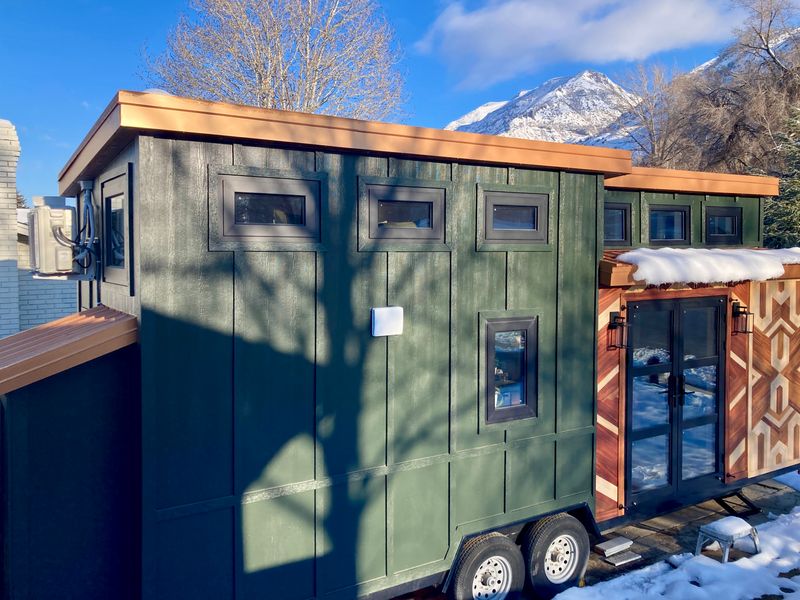
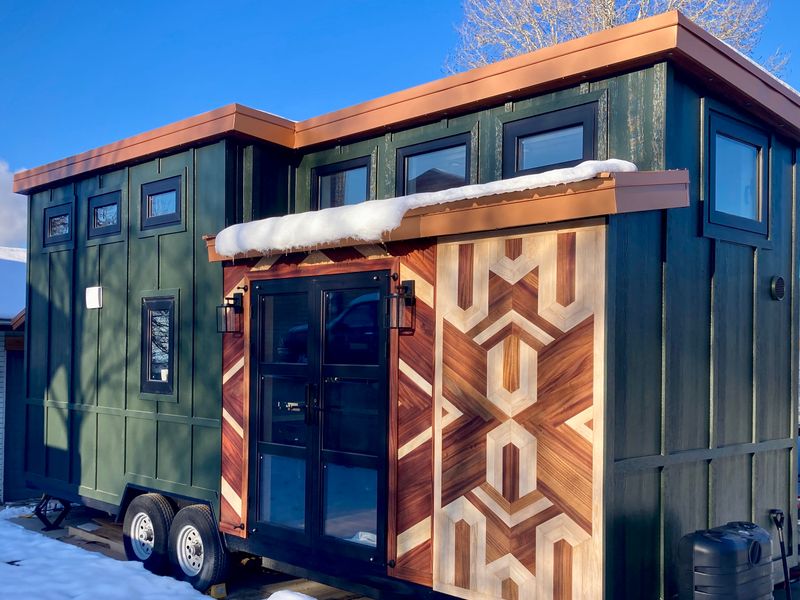
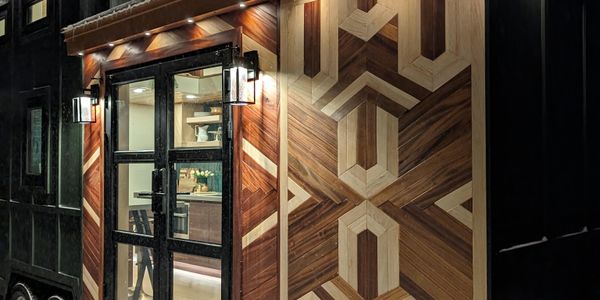
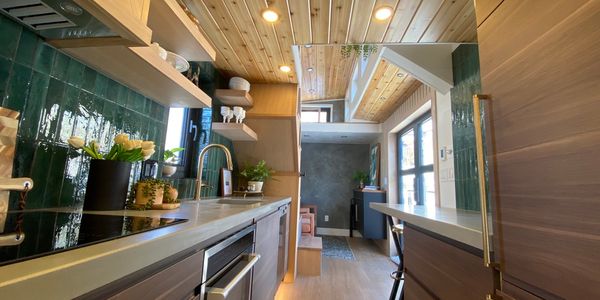
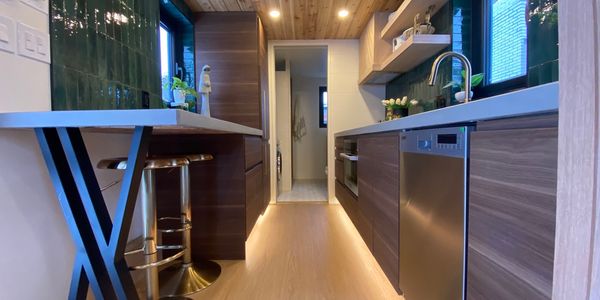
Luxury 26' Tiny Home - New FOXIE Tiny Home - Feature Packed - Certified Unit
Pleasant Grove Utah, United States
Price
$150,000 For sale

Matthew Waldron
Contact the seller to learn more about this listing.
Listed: 3 months ago
- Bedroom
- 1
- Bathroom
- 1
- Tiny House
- Square feet
- 220
- Lofts
- 2
- Total loft square feet
- 100
Details
Live with all the creature comforts we've included in this custom modern 26' tiny home on wheels, upgraded finishes including black architectural windows, concrete counters, radiant heat, and a large tiled shower. It is solar ready and features energy efficient building technology. Inspired by mid-century modern design, this tiny includes custom wood art on the exterior, deep green accents, and gold fixtures. You'll enjoy the spacious bathroom and 80 sq ft sleeping loft, as well as a generous kitchen and living area with a smaller bonus loft.
Exterior & Structural Features:
-Copper color metal roofing and fascia
-6 inch (16 AWG) Steel Framing for ultimate durability and lighter weight
-Zip System exterior sheathing for a lifetime of durability against water and the elements.
-Deep Rockwool insulation, EPS foam insulated undercarriage
-Phase Change Material technology installed throughout (72 degree) for ultimate comfort and huge reductions in power consumption for heating and cooling
-Intello Smart Membrane for an airtight building envelope
-PrecisionTemp propane on-demand water heater with 2x30gal propane tanks for all the piping hot water you’ll need for your shower, sinks, dishwasher, and combo washer/dryer unit
-African mahogany (sapele) hardwood soffit with integrated down lighting
-Hardie board siding
-Custom artisan wood art entry; white oak and African mahogany (sapele)
-Storage shed with exterior access; electrical panels and room for future solar equipment and more (adds 2 ft to the overall length of the home)
Interior Features:
-Luxury Vinyl Plank (LVP) flooring throughout with 20 mil wear layer; tile floor in bathroom
-Black 4" can lighting
-Cedar tongue and groove ceilings
-10" shiplap walls, painted creamy off-white
-White oak trim and finish carpentry
-Hand-troweled Venetian plaster accent wall and stair risers, removable wallpaper, and an accent hardwood slat wall
-Solid white oak handrails and stair treads
-Mr. Cool mini split system for heating and cooling
-GoldHeat electric radiant heating in floor with WiFi thermostat
-Solar ready with rooftop Soladeck junction box and conduit; solar equipment can be added for additional cost
-Toe-kick under lighting for a luxurious look and spectacular ambiance
Kitchen:
-Elastocrete concrete countertops in light gray
-Walnut look cabinets with integrated/built-in refrigerator and bottom freezer
-Green Italian handmade tile backsplash
-Outside-vented range hood with custom-built cover
-18" Summit Appliances dishwasher!
-4 burner Gasland Chef induction cooktop
-ZLINE 24" Built-in Convection Microwave Oven w/ Speed and Sensor Cooking
-Quartz composite undermount sink with powerful MOEN disposal
-Counter seating for two
Bathroom:
-40" x 36" tiled shower with brushed gold niches and glass door
- GoldHeat electric radiant heating in shower and bathroom floors
-36" West Elm teak vanity with custom tarrazzo Elastocrete concrete vanity top
-Brushed gold wall-mount sink faucet
-Summit Appliances Washer/Dryer combo unit included
-Mosique handmade elongated hexagon floor tile
-Lunos eGO HRV fresh air exchange ventilation/ventilation system
-Solid-core white-oak veneered pocket door
-Western Pottery standard toilet included; electrical available for upgraded composting toilets or aftermarket bidets
Living Room:
-Space for 70" couch
-Outlet for TV on wall, conduit to hide cables in wall
-Built-in matte black floating cabinetry under TV area
-Venetian plaster accent wall in cement color
-Lunos e2 HRV fresh air exchange ventilation systems in living areas
| Length | 26.0 feet | 7.92 meters |
| Width | 8.0 feet | 2.44 meters |
| Height | 14.0 feet | 4.27 meters |
| Weight | N/A | N/A |
| Heating & Cooling | Radiant |
| Exterior | Wood |
| Roof | Composition |