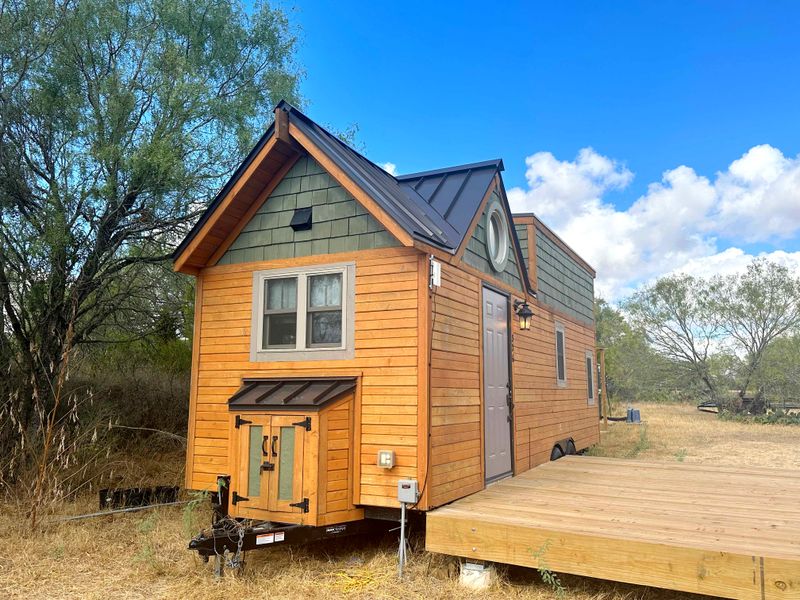
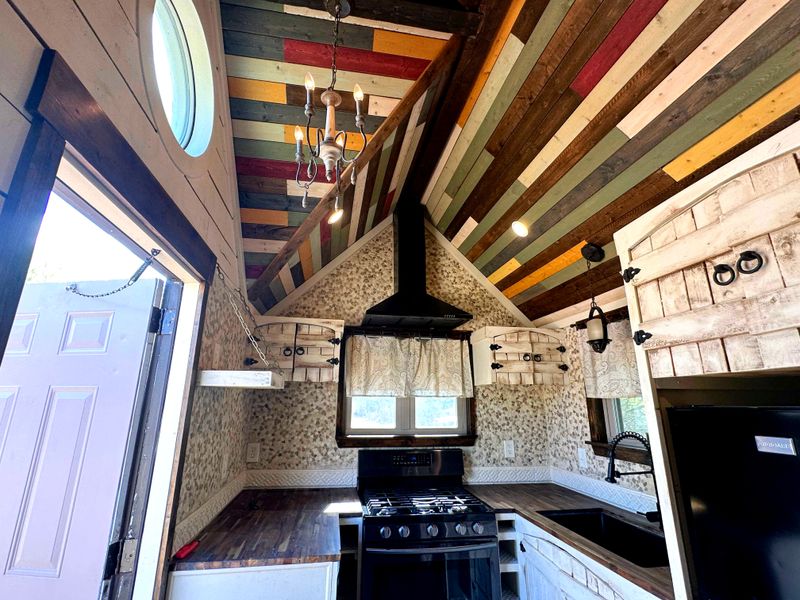
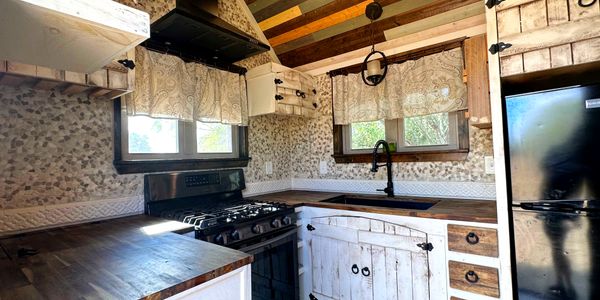
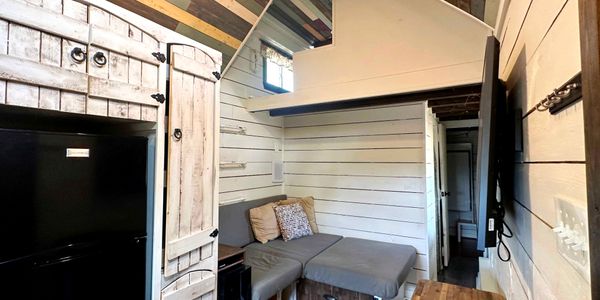
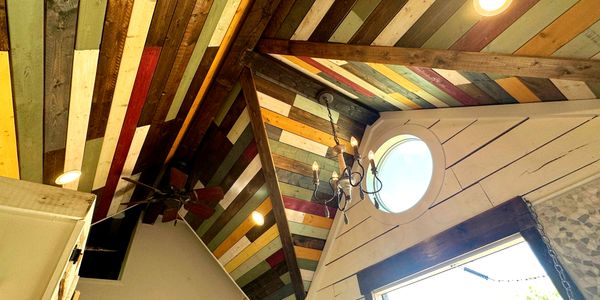
26 FT Long 2 Bedroom Tiny House!! Furnished, Ground Floor Sleeping, Skylights, Roof Access, Dishwasher!
La Vernia Texas, United States
Price
$67,000 For sale

Tiny House Society
Contact the seller to learn more about this listing.
Listed: 3 months ago
- Bedrooms
- 2
- Bathroom
- 1
- Tiny House
- Square feet
- 300
Details
Located in La Vernia, Texas 78701
26ft Long Tiny House – Fully Furnished with Main Level Bedroom and Dishwasher!
26 Ft Long
13.5 Tall from Ground to Roof
8.5 Ft wide
300 SqFt
14,000 lbs
Feel free to make an offer, send me any questions you have, or request a video tour! I can coordinate delivery – $3 per mile. Cash only. I have a great video tour that I can text over!
This Tiny House is sold furnished with everything you see in the photos. Even the wine fridge!! There is a beautifully newly built deck that is included and roof access through the loft.
There is so much storage in this Tiny House that you can really fit everything that you have.
Plenty of space in the loft for comfortable sleeping and more storage.
Loft Bedroom Includes:
Sleeping loft with two closets!
Skylight with roof access
Space for a comfortable queen-sized bed
Samsung mini-split for efficient cooling and heating
Main Level Bedroom:
Murphy bed Twin-sized with tons of storage!
Enclosed for privacy
Two windows with lots of natural light
Ideal for guest room, kids’ room, or reading nook
Bathroom Amenities:
Stand-up shower with custom river rock tile
Separett Villa composting toilet (plumbed for flushing toilet)
RV washer under the sink!
Butcher block countertops
Broom closet and ample storage
Living Area:
55″ flat-screen TV included
Wine fridge included
Sectional couch with hidden storage included
Creative storage solutions including cubbies and pull-out drawers
Kitchen Features:
Pantry with pull-out drawers and trash/recycle bins
11 cubic feet fridge and freezer with large storage cabinet above
Luxurious 30 inches Elkay undermount sink (very large and deep sink!)
Custom butcher block cutting board over the sink
Full-size Samsung gas range stove and oven with overhead vent
Dishwasher works and is included!
Fold-out wooden table that can be used for kitchen table, workspace, crafts, and more!
Additional Details:
I have so many personal touches added to this Tiny House and creative storage solutions in every room!
This would make a great and unique AirBnb or a cozy family Tiny Home!
Technical Specifications:
26 Foot Long Tiny Home on an Iron Eagle PAD Tiny Home trailer
Full-size Samsung propane range, fridge, dishwasher, and wine fridge
On-demand Rinnai propane hot water heater (works great and heats up super fast! I’ve never run out of hot water)
Samsung 11k BTU mini-split / AC for efficient heating and cooling
Pelican whole house 3-stage water filtration system
Cedar siding and shingle exterior with standing seam metal roof
Strong structural features with 16-gauge steel strapping, hurricane clips, and insulated walls, ceilings, and floors
Professionally installed electric and gas systems by licensed contractors
Main Level Bedroom: Yes
Dining Table & Seating: Dining Table Included Only
Lighting Details: Dimmable Recessed Lights, Sky Lights, Dimmable Chandelier, Kitchen Sink Light, Outside Lights, Motion censored entry light, String Lights
Countertop & Cabinet Details: Butcher block countertops & custom cabinets with incredible storage
Sewer and Water Hookups Details: dividing Separett Villa composting toilet but is plumbed for a flushing toilet as well
Bathroom Vent Details: Vent/Fan above toilet
Shower or Tub Details: Stand up shower with custom river rock stone work and beautiful tile
Other Appliances Included: 1/2 size dishwasher, wine fridge, pelican whole house 3-stage water filtration system
Washer & Dryer Details: RV washer & spinner that fits perfectly under the bathroom sink. Washer/Dryer Hookups upstairs in the loft closest
Kitchen Sink Details: 30″ Elkay undermount
Stove & Exhaust Vent Details: 5 Samsung gas range stove top, vent, and full size oven with lower storage
Refrigerator Details: 11 cu. ft. fridge with freezer and large storage cabinet above
Structure Framing Material Details: Structure features 16 gauge steel strapping, Simpson SDS uplift anchors in each corner, hurricane clips on rafters
Ground to Roof Height: 13ft
Flooring: vinyl plank flooring. We have extra pieces of it that came with the house if any ever needs replaced
Roof Material Details: standing seam metal roof
Trailer Brand & Hitch Size: Iron Eagle PAD trailer
Heating & Cooling Details: Yes – Mini Split AC/Heat
Entry Steps or Porch Details: Entry Steps and Porch Are Included
Toilet Type: Composting Toilet
Accepted Payment: Cash
Delivery Option: Buyer Pays Delivery Fees – Buyer Is Responsible For Transportation
| Length | 26.0 feet | 7.92 meters |
| Width | 8.0 feet | 2.44 meters |
| Height | 13.0 feet | 3.96 meters |
| Weight | 14000 lbs | 6350.29 kgs |
| Heating & Cooling | N/A |
| Exterior | Wood |
| Roof | N/A |