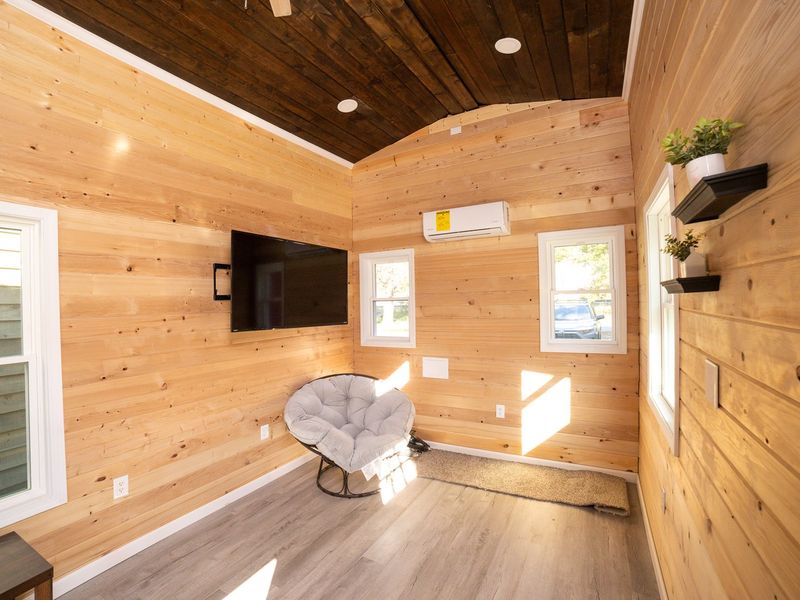
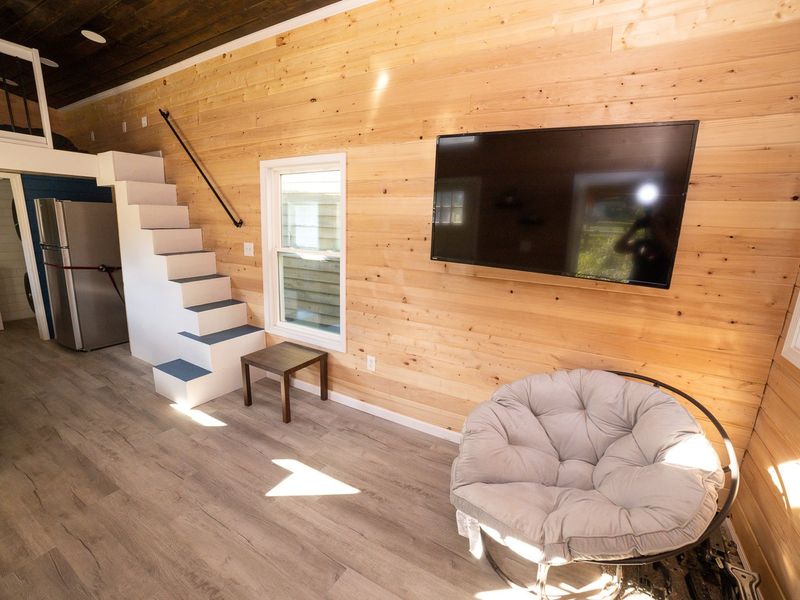
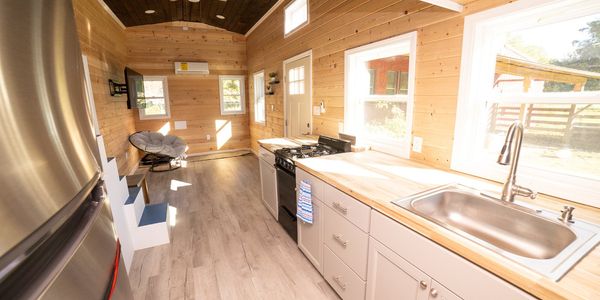
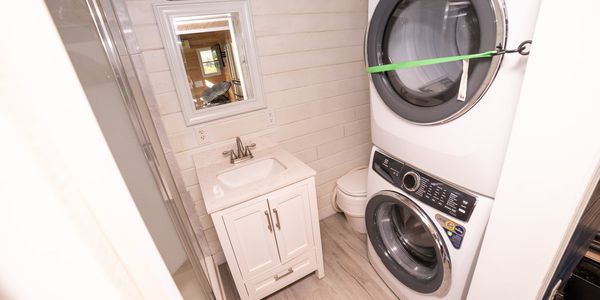
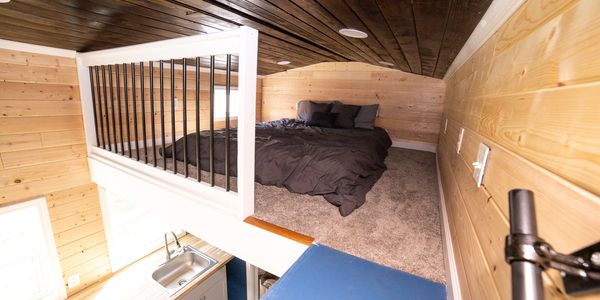
Beautiful New Tiny House – RVIA Certified – Fully Loaded – Move-In Ready
Johnson City Tennessee, United States
Price
$76,500 For sale

Tiny House Society
Contact the seller to learn more about this listing.
Listed: 3 months ago
- Bedroom
- 1
- Bathroom
- 1
- Tiny House
- Square feet
- 352
Details
Welcome to “Blue Beauty,” a 2024-built tiny house in Johnson City, TN, where coastal farmhouse charm meets compact living. Vibrant blue accents, warm natural wood walls, and a dusted grey floor create a cozy, inviting atmosphere. With 280 square feet on the main floor and two lofts, this home offers both spaciousness and versatility. The kitchen features Grey Diamond cabinets and butcher block countertops, seamlessly connecting to the living space. The bathroom boasts a stylish ½ hex fiberglass shower and a 24” white vanity. “Blue Beauty” is not just a home; it’s a retreat waiting to welcome you into its warm embrace.
Transportation and Delivery: Available at buyer’s expense
– RVIA Certified
– Title included
– Condition: New
– Year Built: 2024
– Dimensions: 28’X10’ living space, 32’x10’ trailer
– Ceiling Height: 10’4”
– Weight: 9,000 lbs
– Total Square Feet: 280 base floor, 72 sf loft space = 352 Square Feet of Usable Space!
Layout:
– Lofts: One full, One storage
– Bedrooms: 1
– Bathrooms: 1
Kitchen:
– Cabinets: Grey Diamond
– Countertops: Butcher Block
– Sink: Single compartment, stainless steel
– Refrigerator: Whirlpool – 18 cubic
– Stove: 20” stove oven
Dining Room:
– Table: Included
– Seating: 2 stools
Bathroom:
– Shower: ½ hex fiberglass w/glass door
– Sink: 24” white vanity
– Toilet: Compost Toilet
Laundry:
– Washer/Dryer: Stackable new Samsung – white
Living Room:
– TV Mount: 55” TV
– Wired for Cable and Internet: No
Interior Design:
– Walls: Tongue and groove wood
– Flooring: Vinyl plank (waterproof)
– Lighting: LED
– Windows: Double pane
Exterior Design:
– Roof: Metal, Tan
– Siding: Hardy plank, light blue
– Trim: White wood
– Entry Door: 36” metal door – white
Foundation:
– Trailer Type: Hurst
– Axles: Triple axle – 7-8,000 lbs
– Leveling Jacks: Included
Heating and Cooling:
– Unit: Pioneer Mini Split – new 12,000 BTU
Electrical and Plumbing:
– RV Electric Hook Up: 50 AMP
– RV Water Hook Up: Yes
– Hot Water Heater: 10-gallon GE
– Sewer: PVC
– Electrical Outlets: Interior and exterior GFCI in bathroom and kitchen
– Air Exchange: Ceiling Fan
Structure Details:
– Framing Material: 2×4 walls, 2×6 floor, and roof
– Insulation: R13 (Walls), R19 (Ceiling and Floor)
Additional Details:
– Delivery Available at Buyer’s Expense
– TV, Decor, and Other Inclusions as Specified
– Solar Installation Assistance Available
| Length | 28.0 feet | 8.53 meters |
| Width | 10.0 feet | 3.05 meters |
| Height | 13.0 feet | 3.96 meters |
| Weight | 9000 lbs | 4082.33 kgs |
| Heating & Cooling | N/A |
| Exterior | N/A |
| Roof | N/A |