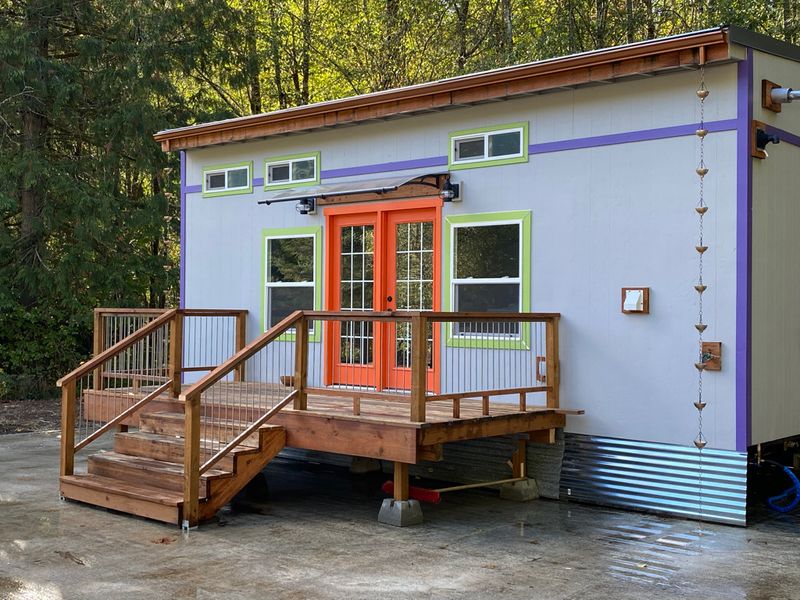
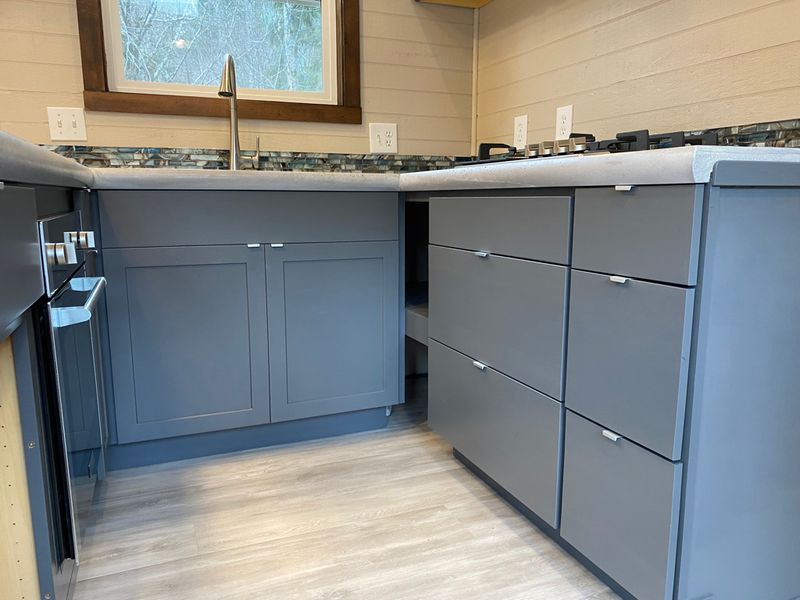
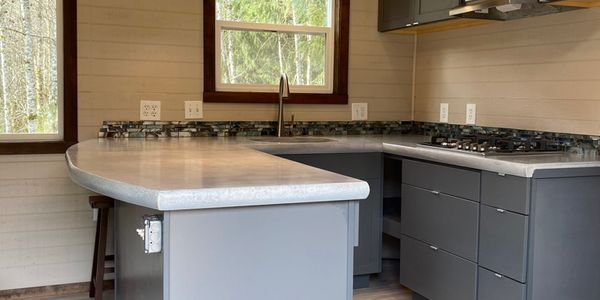
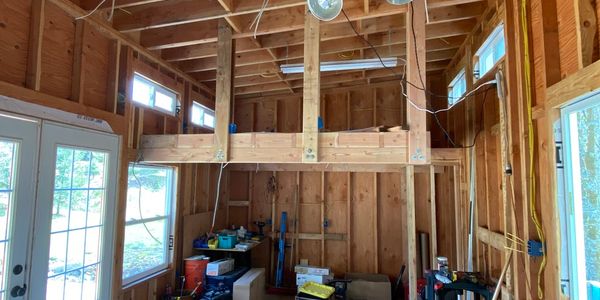
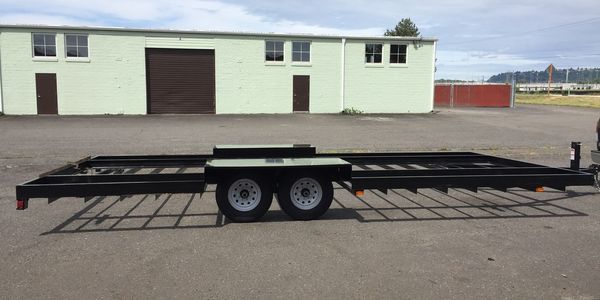
Very Large Tiny Home Ready For Travel
Scappoose Oregon, United States
Price
$82,500 For sale

Tiny House Society
Contact the seller to learn more about this listing.
Listed: 3 months ago
- Bedroom
- 1
- Bathroom
- 1
- Tiny House
- Square feet
- 300
- Lofts
- 2
- Total loft square feet
- 50
Details
Finished in 2022, it has never been rented or lived in.
Tiny House is ready for travel. The deck and skirting has been removed and can be sold with if someone wants them, but the Tiny House has been moved off the concrete pad as pictured.
Cash Only – please message me if you are a serious buyer. I can schedule in person tours. or live video tours. I am happy to answer any questions over a phone call and I can help you coordinate transportation of this Tiny Home.
I have a lot of the original construction photos available for the Buyer. This is an professionally built Tiny Home.
– Registration and Title:
– VIN: 1P9BF1121KB647145
– Location:
– City, State: Scappoose, Oregon
– Transportation and Delivery: Available at Buyer’s Expense (Transportation company evaluated the Tiny House)
– Year Built: 2022
– Dimensions:
– Length & Width: 12’ x 25.5’
– Floor to Ceiling Height: Approximately 12’
– Ground to Roof Height: 15’
– Approximate Weight: 14,000 lbs
– Total Square Feet: 300 (excluding lofts)
– Layout:
– Loft One: 8’ x 12’, Height: 4’, Access: Stairs
– Loft Two: 4’ x 12’, Height: 3’, Access: Ladder
– Bathrooms: 1
– Kitchen:
– Cabinets: Parr cabinets, blue/grey
– Countertops: Custom concrete grey
– Sink: Single stainless steel
– Refrigerator: LG fridge/freezer (new)
– Stove: Magic Chef (new)
– Exhaust: Yes
– Other Appliances: Magic Chef 4 burner propane cooktop
– Dining Room:
– Table: Seating at counter
– Bathroom:
– Shower: Included
– Sink: Included
– Mirror: Included
– Toilet: Regular flush
– Exhaust: Included
– Other Details: 30” x 30” tile shower with glass doors
– Laundry:
– Washer/Dryer: Included (Whirlpool stacking, new 2022)
– Living Room:
– Built-In Furniture: Bookshelf and hanging racks
– TV Mount: Included
– Bedroom 1:
– Location: Loft
– Furniture Included: King-sized memory foam mattress (optional for buyer)
– Closet: Included
– Interior Design:
– Walls: T-111 wood panel, “creamy mushroom” Behr paint
– Flooring: Pergo laminate 25-year flooring, light gray
– Lighting: Overhead cans, hanging pendants, light bar in bathroom
– Windows: Milgard double pane vinyl
– Exterior Design:
– Roof: Metal, gray
– Siding: T-111 wood siding
– Trim: Standard edge trim
– Exterior Lights: Included
– Entry Door: Glass
– Foundation:
– Foundation Type: THOW
– Trailer Type: Custom metal 12 x 24, double axle, rated to 14,000 lbs
– Hitch Type: Standard ball
– Brake Lights: Included
– Axles: Double
– Tire Condition: New (50 miles)
– Leveling Jacks: Included
– Other Details: Additional support jacks included
– Heating and Cooling:
– Unit: Rinnai propane furnace (new)
– Thermostat: On unit
– Other Details: Frigidaire air conditioner rated for 450 sq feet
– Electrical and Plumbing:
– RV Electric Hook Up: Specialty hook up
– RV Water Hook Up: Yes (heated water hose included)
– Hot Water Heater: New, on-demand
– Sewer: Yes (External out pipe for hooking up to septic or sewer)
– Plumbing Materials: Code pex
– Electrical Outlets: Code standard
– Structure Details:
– Framing Material: 2 x 4 walls, 2 x 12 roof joists
– R-Value: R-30 on ceiling/floors, R-13 walls
– Insulation: Corning batted (ceiling, walls, floor)
– Independent Inspection
| Length | 25.0 feet | 7.62 meters |
| Width | 12.0 feet | 3.66 meters |
| Height | 15.0 feet | 4.57 meters |
| Weight | 14000 lbs | 6350.29 kgs |
| Heating & Cooling | N/A |
| Exterior | N/A |
| Roof | N/A |